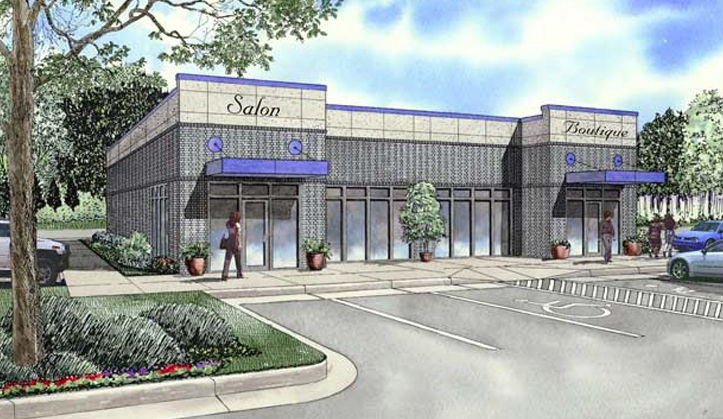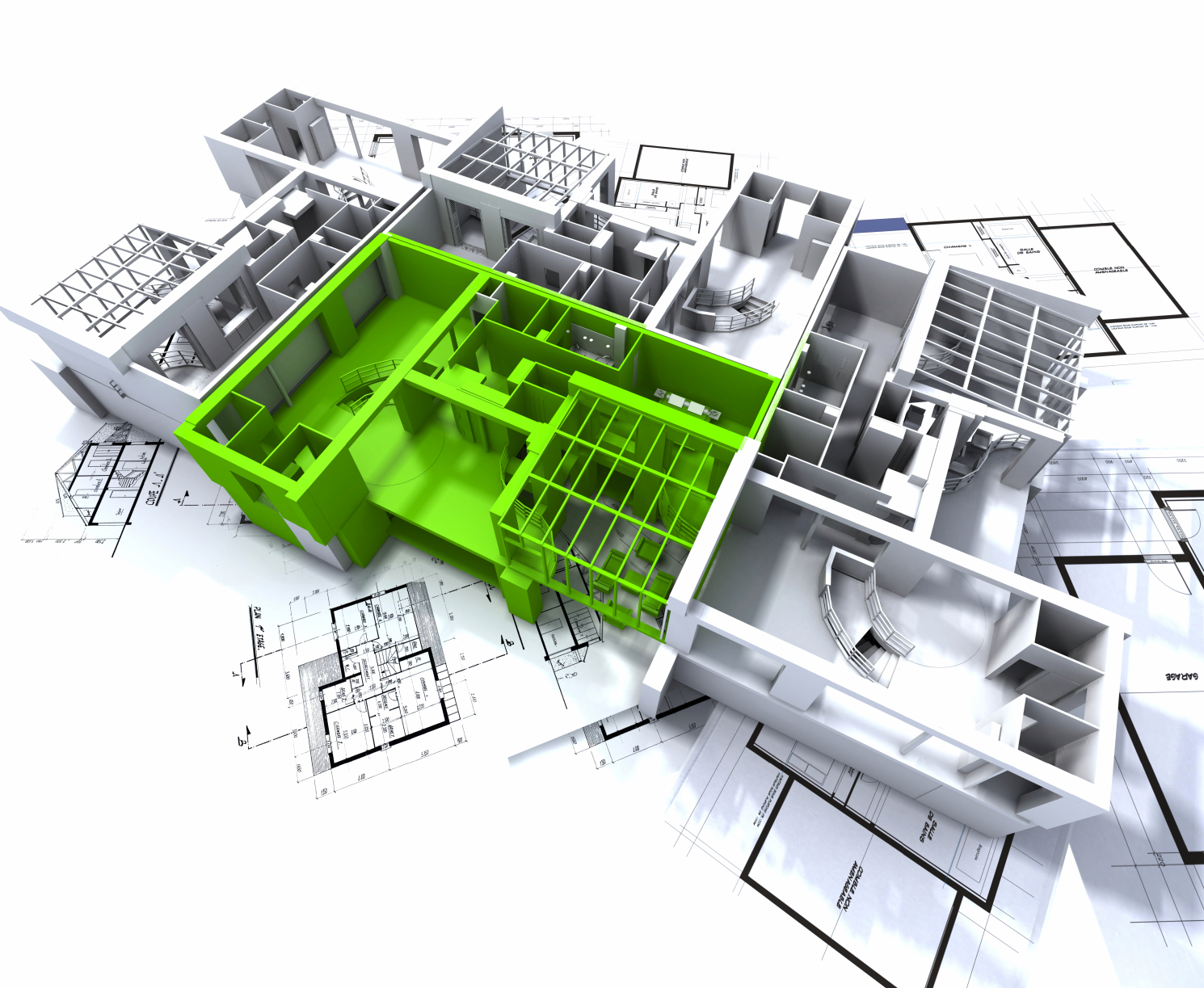Drafting And Design Plan Sets
Commercial And Residential Building Plans
Creating the designs for your company’s future, Riche Designs, providesexceptional design
services. Rely on our firm to handle your design planning for commercial and public projects.

We Specialize in Drafting
Specializing in architectural drafting for residential and commercial construction, we offer drafting services to fit everyone’s needs. Whether you are only looking for a small addition, remodel, or a new home construction project, we can get the process started and finished in a timely manner.
Creating the designs for your company’s future, Riche Designs, provides exceptional design services. Rely on our firm to handle your design planning for commercial and public projects.
We Build Our Projects With Your
Dreams and Ideas in Mind
Riche Designs can create CAD as-built drawings for residential or commercial projects. We measure and draw anything that could assist in your project. With more than 10 years of experience in a wide rage of construction projects we can greatly assist. Any drawings can easy be customized to meet the client specifications. Our fee is based on a square footage rate.
Specializing in architectural drafting for residential and commercial construction, we offer drafting services to fit everyone’s needs. Whether you are only looking for a small addition, remodel, or a new home construction project, we can get the process started and finished in a timely manner. Our services include:
- Paper to CAD Conversion
- 3D Renderings
- Site Planning
- Schematic Drawings
- Shop Drawings

Frequently Asked Questions
Use this space to provide your website visitors with a brief description on what to expect before clicking on a section title.